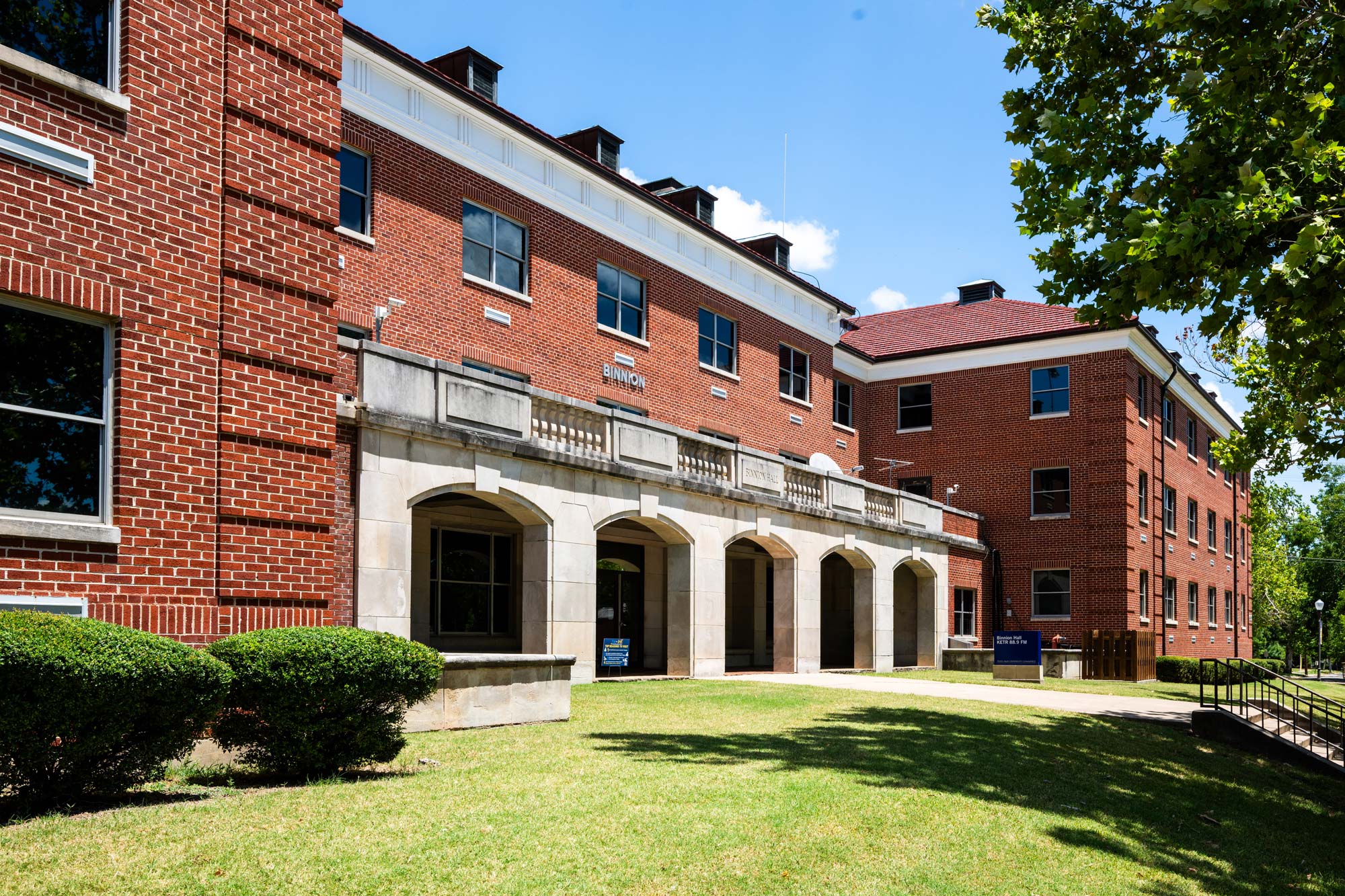
Back to its Roots: Binnion Hall to Become ETAMU’s Newest Student Housing
When the renovation is complete, Binnion Hall will house up to 200 students.
After decades of academic use, one of East Texas A&M University’s most iconic buildings is coming full circle. Binnion Hall is set to undergo a transformative renovation that will return it to its original purpose: student housing.
Scheduled to begin next year, the project will breathe new life into the three-story hall, blending historic charm with modern comfort. Once complete, Binnion will house up to 200 students in a reimagined space designed specifically for sophomore, junior and senior-level students. The renovation marks a bold step in preserving the past while investing in the future — and is slated to wrap up in time for the Fall 2028 semester.
We sat down with Tina Livingston, the university’s chief financial officer, to get a behind-the-scenes look at what’s in store.
Q&A with the CFO
What is the plan for Binnion Hall?
After almost 50 years, it’s time to upgrade Binnion Hall! The plan is to renovate the historic three-story structure to provide student housing, amenities, and study spaces, particularly targeting sophomore, junior and senior-level students.
Why does Binnion need a makeover now?
We need sufficient, high-quality on-campus housing options for our students. The renovation will add a significant number of beds back into the university’s housing inventory. Beyond that, students today expect more than just a place to sleep. They want comfortable, technologically advanced and amenity-rich living spaces, and the new Binnion renovation will provide those things.
Why bring Binnion back as student housing?
Binnion is a special historical building on our campus. It has a rich history as a former dormitory. The decision to renovate and transform it back into student housing is both practical and worthwhile. It’s a sustainable approach that preserves our campus’s heritage while meeting a pressing current need. It shows a commitment to the university’s past, present and future. Renovating can also be a more cost-effective and environmentally friendly approach than building entirely new structures.
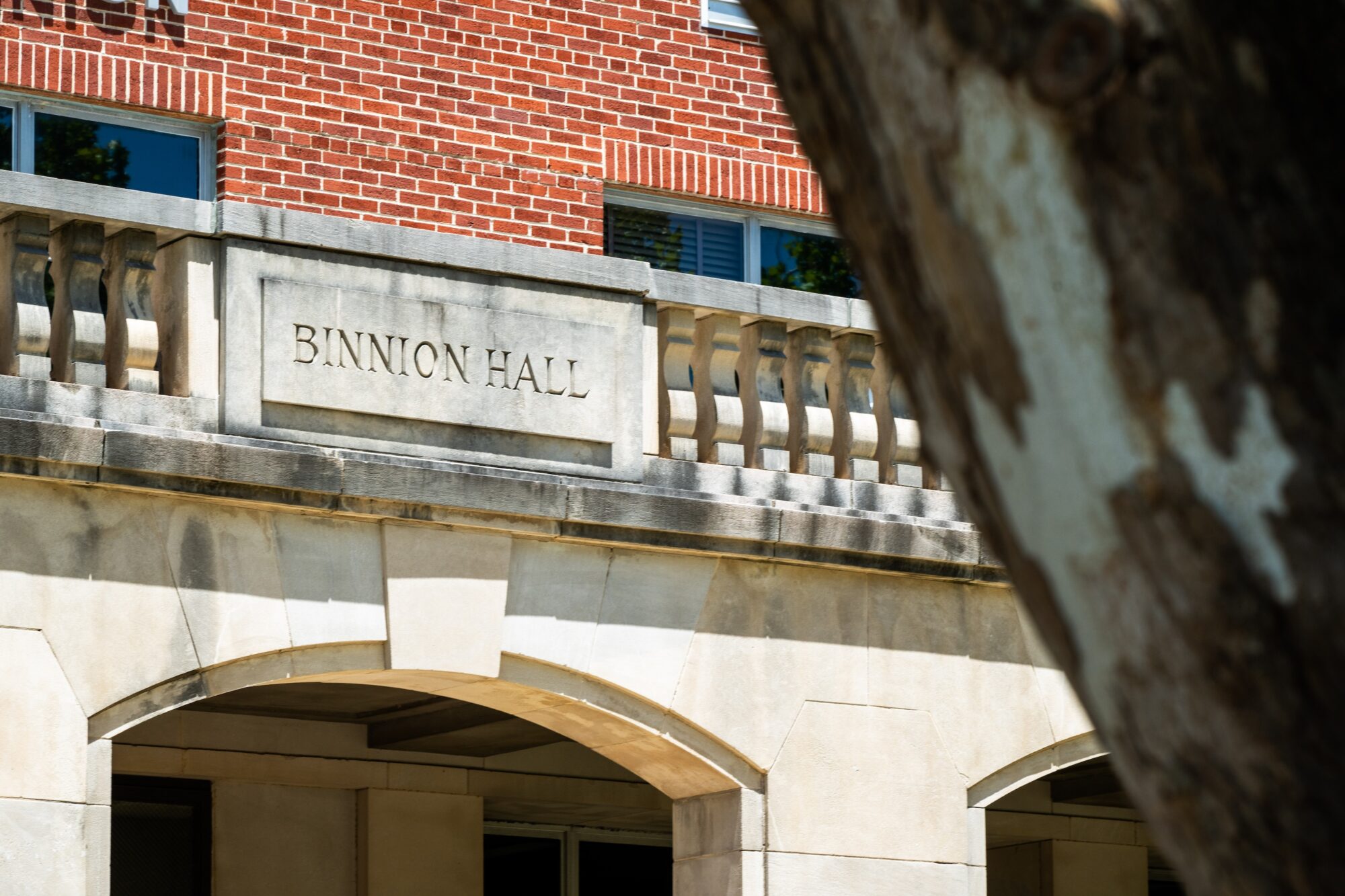
Why was Binnion selected for renovation instead of Smith or Berry Halls, which are vacant student housing buildings on the campus's west side?
The decision to renovate Binnion Hall over Smith or Berry Halls primarily comes down to its central location on campus. Binnion is strategically situated at a key intersection, easily connecting students to academic buildings, dining facilities and other essential campus resources. This central placement allows for a more integrated and convenient student experience.
In contrast, Smith and Berry Halls are located on the west side of campus, across a highway and nearly a mile from the main academic core. This distance would create a less convenient daily experience for residents, making Binnion Hall the more desirable choice for fostering a vibrant and connected student community. It also aligns with the university’s master plan to improve the pedestrian experience and access to key campus areas.
Why focus on housing for college sophomores, juniors and seniors?
By offering modern, appealing on-campus options with more independent living styles, we can encourage more upper-level students to remain engaged with campus life, rather than moving off campus. Providing a dedicated space for sophomore, junior and senior-level students can also help create a different living experience from traditional freshman-focused dorms, catering to the evolving needs of students as they progress through their academic careers.
What features can students expect in the new Binnion?
The renovation design will consider that students today, particularly those beyond their freshman year, desire more sophisticated and private living arrangements. The renovation will create an attractive housing alternative for students, featuring:
- Suites: The plan for bathroom and shower facilities included within the suites directly addresses a top student preference, moving away from traditional communal bathrooms. There will also be a variety of room types. Single, double, triple, and quadruple rooms provide flexibility and cater to various student preferences and budgets.
- Community-Focused Spaces: The renovation will be carefully designed to create spaces that encourage social interaction and community building among residents while supporting academic success. Dedicated amenities on the ground floor will include a lounge, business center, gaming center and laundry facilities. Additionally, a dining room will connect to a commercial kitchen. On the upper level, study areas and student lounges will provide convenient spaces for individual or group study.
Will Binnion offer support services, too?
Yes! Binnion Hall will also accommodate the Residential Life office suite and a professional staff apartment, ensuring that students have close access to support, guidance, and community programming that contributes to their well-being and sense of belonging.
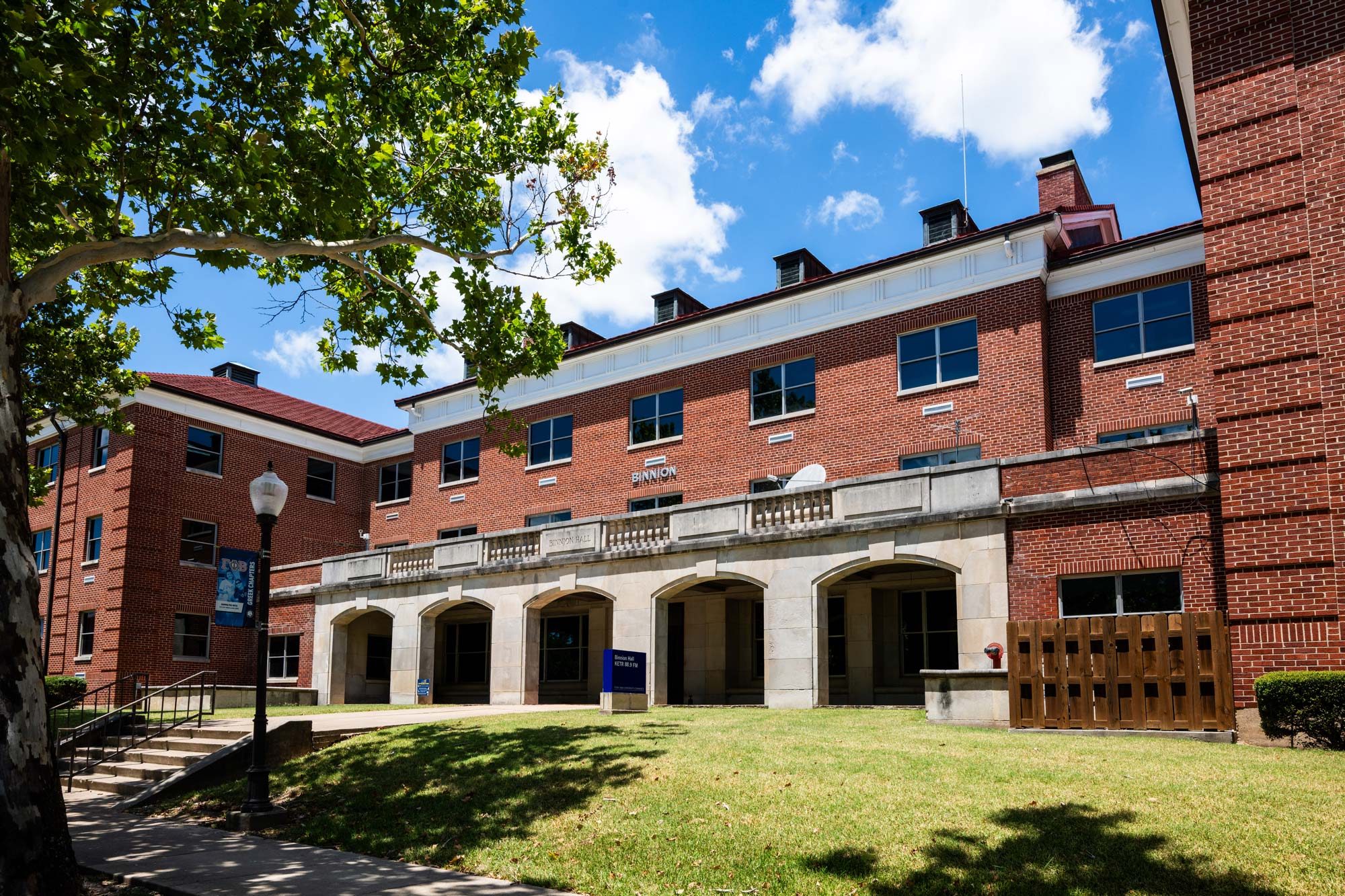
What’s happening outside the building?
The site design includes a large outdoor plaza between Binnion and Henderson Halls, which will improve the pedestrian experience and access to outdoor spaces. The plaza will help create a more vibrant, walkable, inviting, and aesthetically pleasing campus environment that encourages students to gather and interact outdoors.
Will any additional parking lots be added to accommodate student residents in Binnion?
We do not anticipate adding any new parking lots to accommodate the future residents of Binnion Hall. A comprehensive parking study was recently conducted, which determined that our existing parking infrastructure is fully sufficient to meet the needs of the incoming residents.
How much will this project cost —and who’s paying for it?
The planning amount for this project is substantial, around $24.8 million. We have allocated $4.3 million in cash reserves to cover design and pre-construction costs. For the remainder, we plan to utilize a $20.5 million revenue bond. The Texas A&M University System, acting on behalf of East Texas A&M, will issue this bond.
Bonds are a common and cost-effective way for public university systems to finance capital projects. For a project like Binnion Hall, which will become a revenue-generating residence hall, the primary source of repayment will be student housing and rental fees collected from Binnion residents.
When will construction begin, and when will it be finished?
The Binnion Hall renovation project is currently in the selection phase for key partners—the design and construction management firms—who will bring the Binnion Hall renovation to life. Once these selections are finalized and contracts are awarded in Fall 2025, the project can move into the detailed design and pre-construction planning phases, followed by the actual construction. Construction is expected to begin in late 2026 or early 2027, with a projected completion date in 2028.
What makes Binnion Hall worth preserving?
Binnion is an important part of our university's history and heritage. The structure was built in 1948 and named after Randolph B. Binnion, the university’s second president. The building was designed by renowned Dallas architect George Dahl, a prominent American architect during the 20th century.
Some of Dahl’s significant works in Texas and beyond include:
- Many of the Art Deco structures at Fair Park in Dallas
- The downtown Dallas Neiman Marcus building
- The Dallas Morning News building
- Old Dallas Central Library
- Robert F. Kennedy Memorial Stadium in Washington, D.C.
- Numerous buildings within The University of Texas System
Will any of Binnion Hall's historic elements be preserved?
Yes, absolutely! Key historical features of Binnion Hall will be preserved wherever possible throughout the renovation. The goal is to respectfully honor the building’s rich legacy and its original character while simultaneously upgrading it to meet modern standards and serve its new purpose as student housing.
How has Binnion been utilized over time?
Initially, Binnion Hall was a co-ed dormitory, although it was primarily a women’s dormitory for many years. It was a $1 million facility designed to house 306 female students.
The building closed in 1972 for a major $2.4 million renovation. When it reopened in 1976, it was repurposed for academic use, no longer serving as a dormitory. An extension was also constructed connecting Binnion Hall to Henderson Hall, adding elevators to both buildings.
Today, Binnion Hall houses various academic departments and university facilities, including:
- The Department of Mathematics
- The Department of Psychology and Special Education
- The Community Counseling Center
- The Office of Marketing and Communications
- 88.9 FM KETR radio station
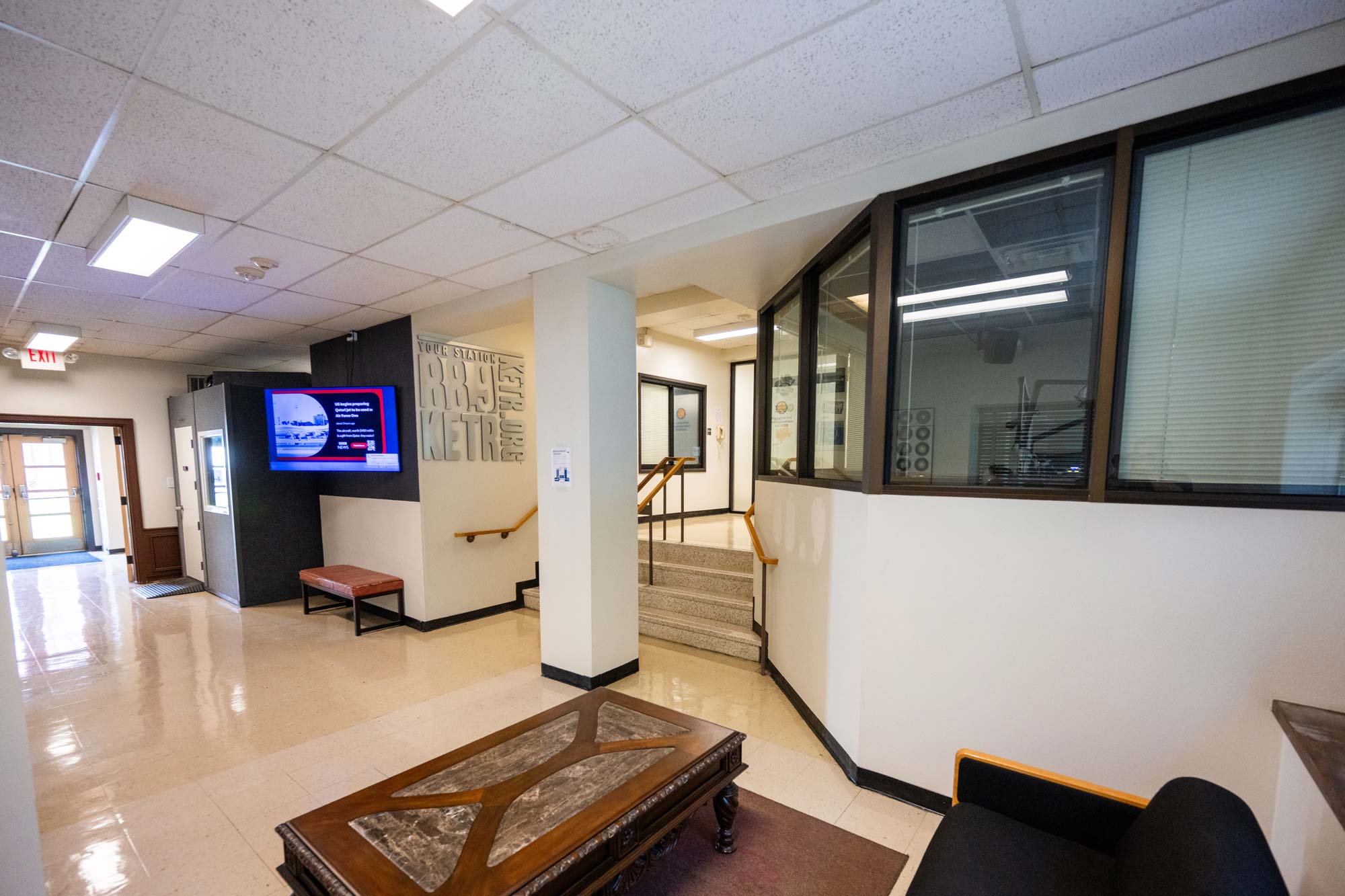
Where will these departments and offices move? And when?
The university is currently making relocation arrangements for all departments and offices that are currently housed in Binnion. Their move dates and locations are still being finalized.
As you mentioned, Binnion Hall is connected to Henderson, an academic building. Will access between the two buildings be closed as part of the renovation?
It is highly probable that the direct internal access between Binnion Hall and Henderson Hall will be significantly restricted as part of the renovation. While there might be external pedestrian paths or a redesigned courtyard connecting the areas around the buildings, a direct internal passage is usually incompatible with a building renovation project.
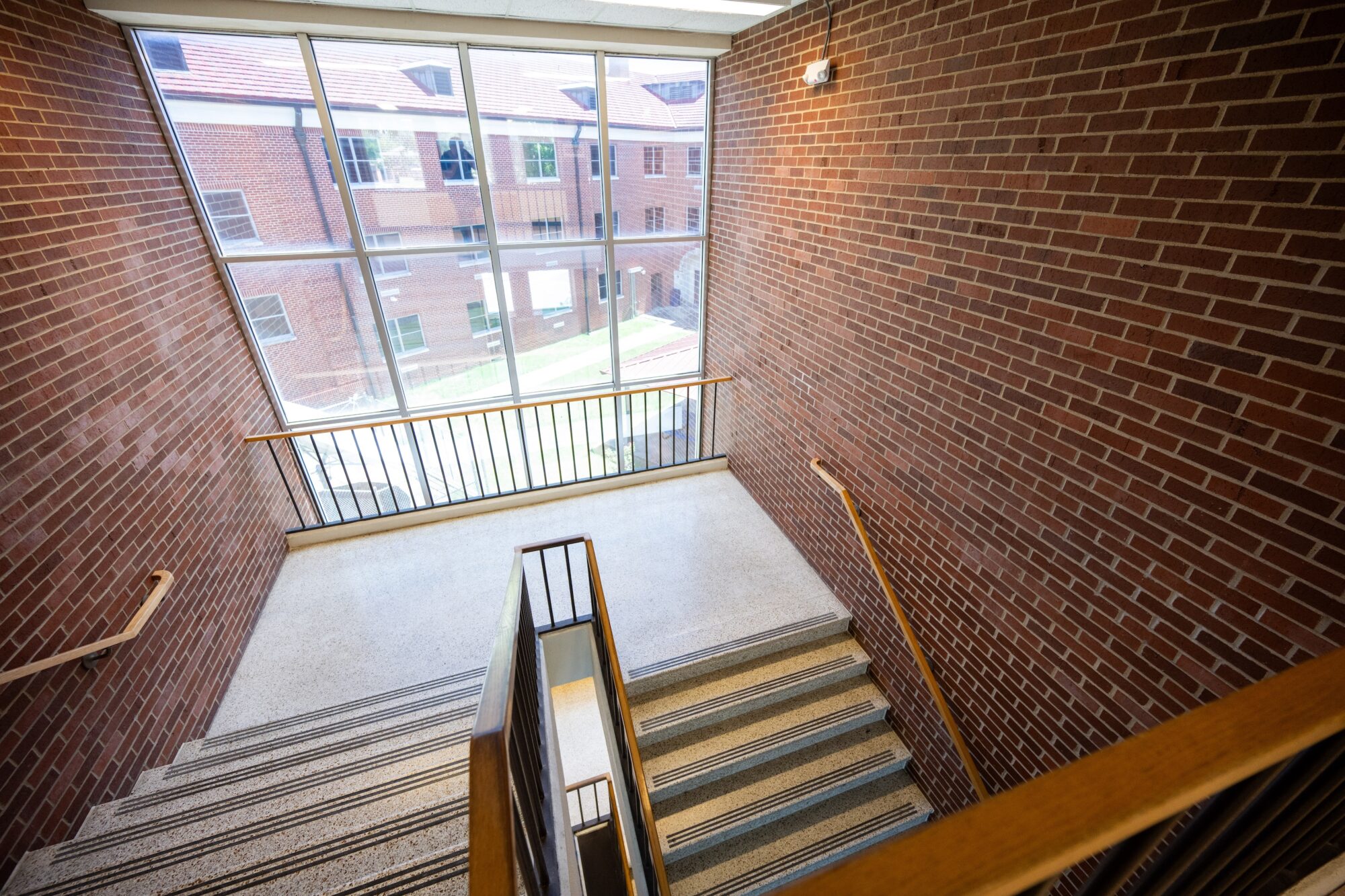
Are there plans for any other new student housing projects?
Yes, building additional housing is one of the university's priorities. Our master plan forecasts enrollment growth, and a new residence hall is therefore part of East Texas A&M’s 2026-2030 capital improvement plan.
What excites you most about the Binnion project?
By transforming this historic building into a state-of-the-art residential space, complete with modern amenities and a vibrant community hub, we are directly addressing the evolving needs of today’s students, enhancing their campus experience, and fostering a stronger sense of belonging.
As we move toward the design process, I’m very excited about the positive impact Binnion Hall will have on our campus, revitalizing a landmark structure while shaping the next generation of Lions.
Featured Photo: Exterior of Binnion Hall | East Texas A&M Marketing and Communications



